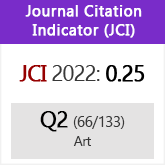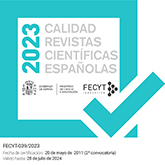The city of Cordoba in its first map: a schematic drawing dating from 1752
DOI:
https://doi.org/10.3989/aearte.2010.v83.i329.411Keywords:
Architecture, Drawing, Plan, City, Landscape, Córdoba, Parish churches, Churches, Defensive walls, Doors, Guadalquivir, 1752, 18th Century, Córdoba Cathedral Archive, Vázquez VenegasAbstract
The present study deals with an anonymous drawing located in the Córdoba Cathedral Archive, until now published with insufficient graphic quality, incorrectly dated and inadequately analysed. It forms part of the so-called “Vázquez Venegas” documents collection, and examination reveals its purpose and date (1752). It turns out to be the first-known map of the city of Córdoba, and as such a valuable graphic document for approaching its urban configuration and architecture. Comparison with other city drawings from the 12th century through the early 19th century permits analysis of its schematic graphical construction within a broad temporal context. The defensive wall and its doors are indicated as being next to parish churches and several convents, thus offering interesting data about transformed or lost elements of the urban landscape.
Downloads
Download data is not yet available.
Downloads
Published
2010-03-30
How to Cite
García Ortega, A. J., & Gámiz Gordo, A. (2010). The city of Cordoba in its first map: a schematic drawing dating from 1752. Archivo Español De Arte, 83(329), 23–40. https://doi.org/10.3989/aearte.2010.v83.i329.411
Issue
Section
Articles
License
Copyright (c) 2010 Consejo Superior de Investigaciones Científicas (CSIC)

This work is licensed under a Creative Commons Attribution 4.0 International License.
© CSIC. Manuscripts published in both the printed and online versions of this Journal are the property of Consejo Superior de Investigaciones Científicas, and quoting this source is a requirement for any partial or full reproduction.All contents of this electronic edition, except where otherwise noted, are distributed under a “Creative Commons Attribution 4.0 International” (CC BY 4.0) License. You may read here the basic information and the legal text of the license. The indication of the CC BY 4.0 License must be expressly stated in this way when necessary.
Self-archiving in repositories, personal webpages or similar, of any version other than the published by the Editor, is not allowed.















